Optimized Shower Layouts for Tiny Bathrooms
Designing a small bathroom shower involves maximizing space while maintaining functionality and aesthetic appeal. The layout choices are crucial in creating a comfortable and efficient environment within limited square footage. Various configurations can influence not only the visual impression but also the ease of use and accessibility. Understanding the options available can help homeowners achieve a balanced design that fits their needs and style preferences.
Corner showers utilize often underused space, fitting neatly into a bathroom corner. These layouts are ideal for small bathrooms, offering a compact footprint that leaves more room for other fixtures and storage.
Walk-in showers feature an open entry with minimal framing, creating a seamless look that visually expands the space. They often include a single glass panel or no door at all, making them accessible and modern.
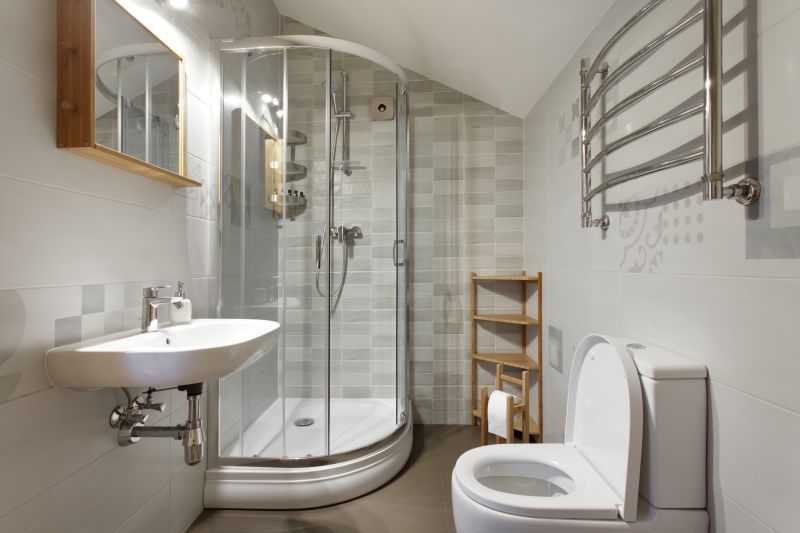
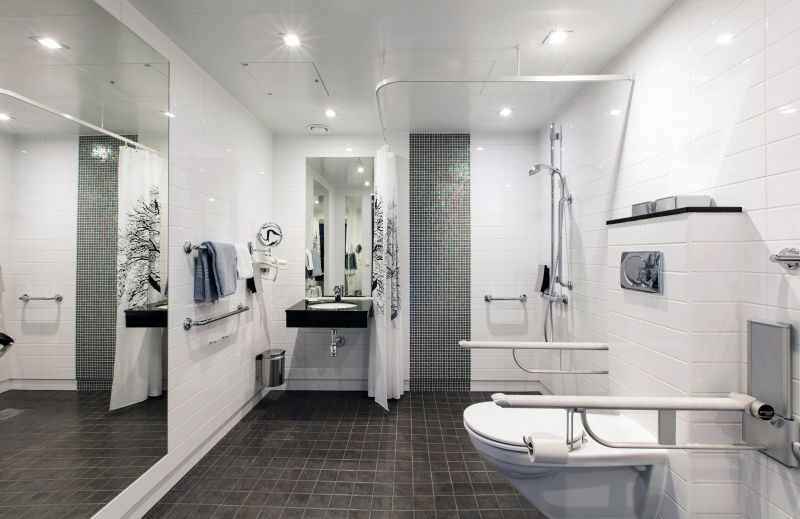
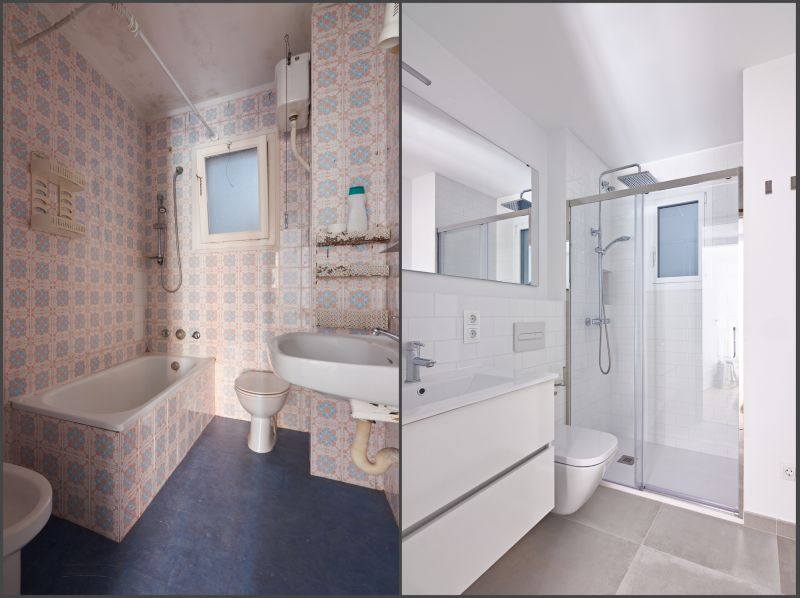
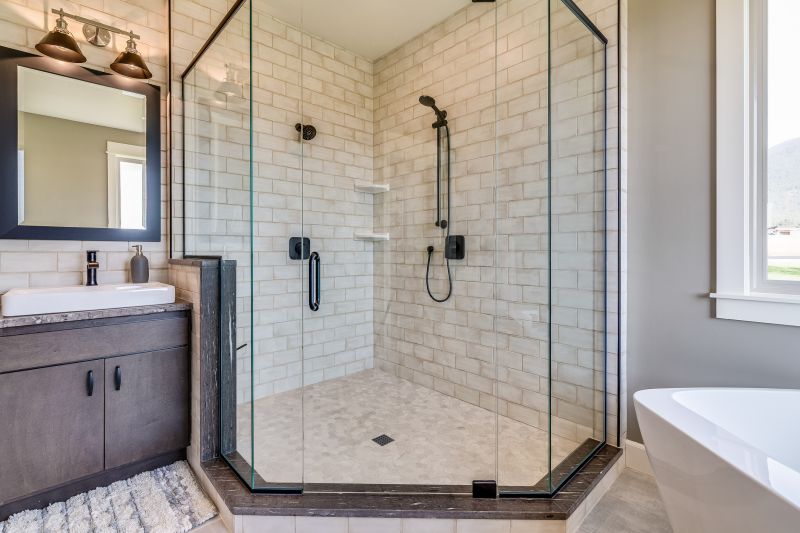
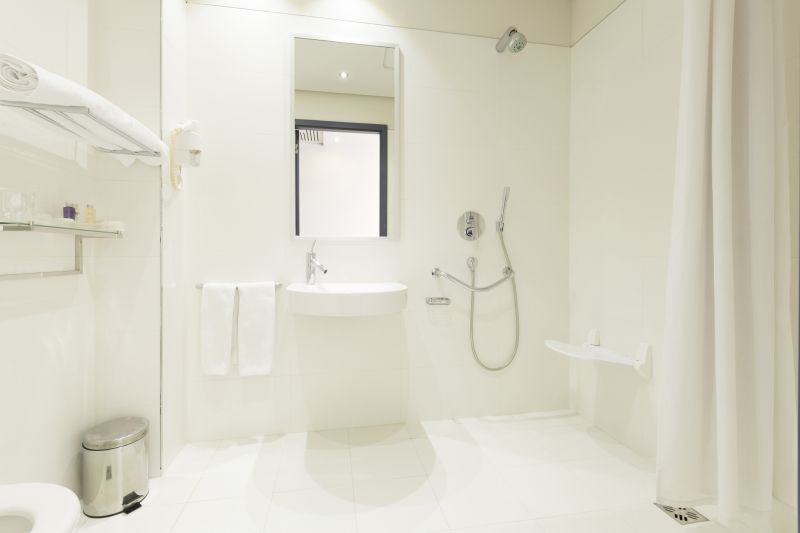
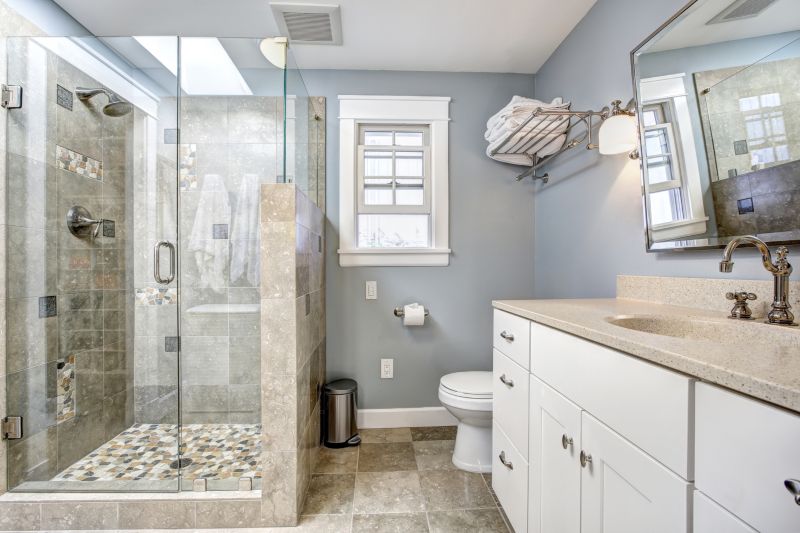
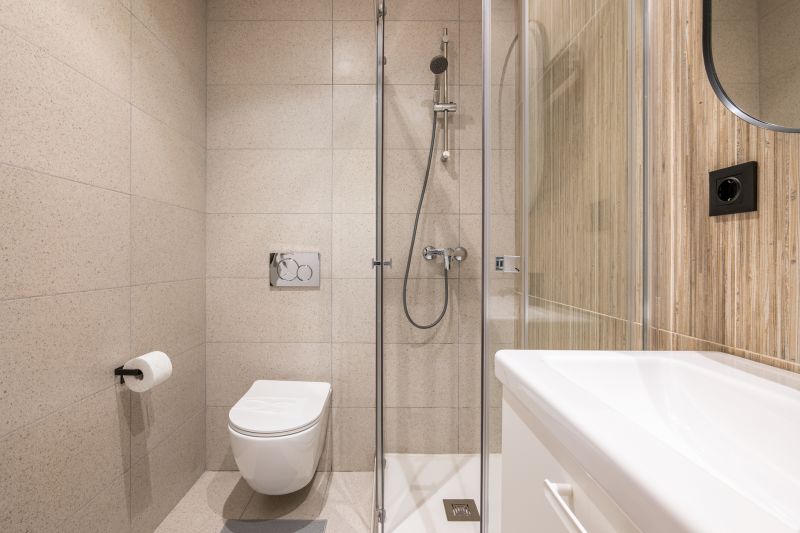
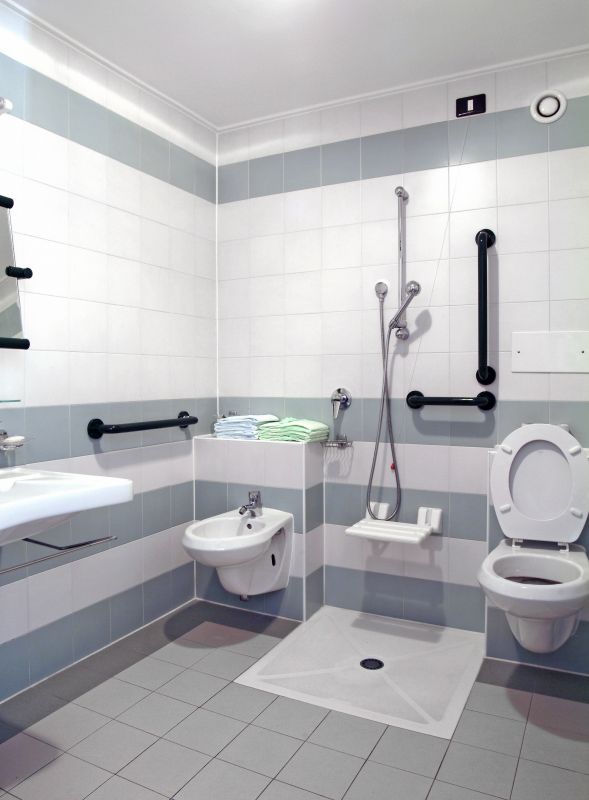
In small bathrooms, the choice of shower enclosure can significantly impact the perception of space. Frameless glass doors create an open feel, reducing visual barriers and making the room appear larger. Sliding doors are another space-saving option, eliminating the need for clearance to open outward. The placement of fixtures, such as showerheads and benches, should be carefully planned to optimize available space while maintaining ease of movement. Additionally, incorporating built-in niches or shelves can provide storage without encroaching on the shower area.
| Layout Type | Advantages |
|---|---|
| Corner Shower | Maximizes corner space, ideal for small bathrooms |
| Walk-In Shower | Creates an open, spacious feel with minimal framing |
| Recessed Shower | Built into the wall for a streamlined look |
| Neo-Angle Shower | Fits into tight corners with angled glass panels |
| Wet Room | Open-plan design that combines shower and bathroom space |
| Shower-Tub Combo | Provides versatility in small bathrooms |
| Glass Enclosure with Door | Traditional option with clear separation |
| Open Shower Area | Minimal barriers for accessibility |
Effective utilization of lighting and color schemes can further enhance the perception of space in small bathroom showers. Light colors and reflective surfaces bounce light around the room, making it feel larger and more inviting. Proper lighting fixtures, such as recessed or wall-mounted lights, eliminate shadows and highlight the shower area. Incorporating vertical storage solutions and choosing compact fixtures help in maintaining a clutter-free environment. These design considerations contribute to a functional and visually appealing small bathroom.
Incorporating these design ideas and layout options can significantly improve small bathroom functionality. With careful planning, it is possible to achieve a shower space that feels open, modern, and tailored to individual needs. The key lies in selecting the right configuration and accessories that maximize every inch of available space while maintaining a clean and cohesive look.






